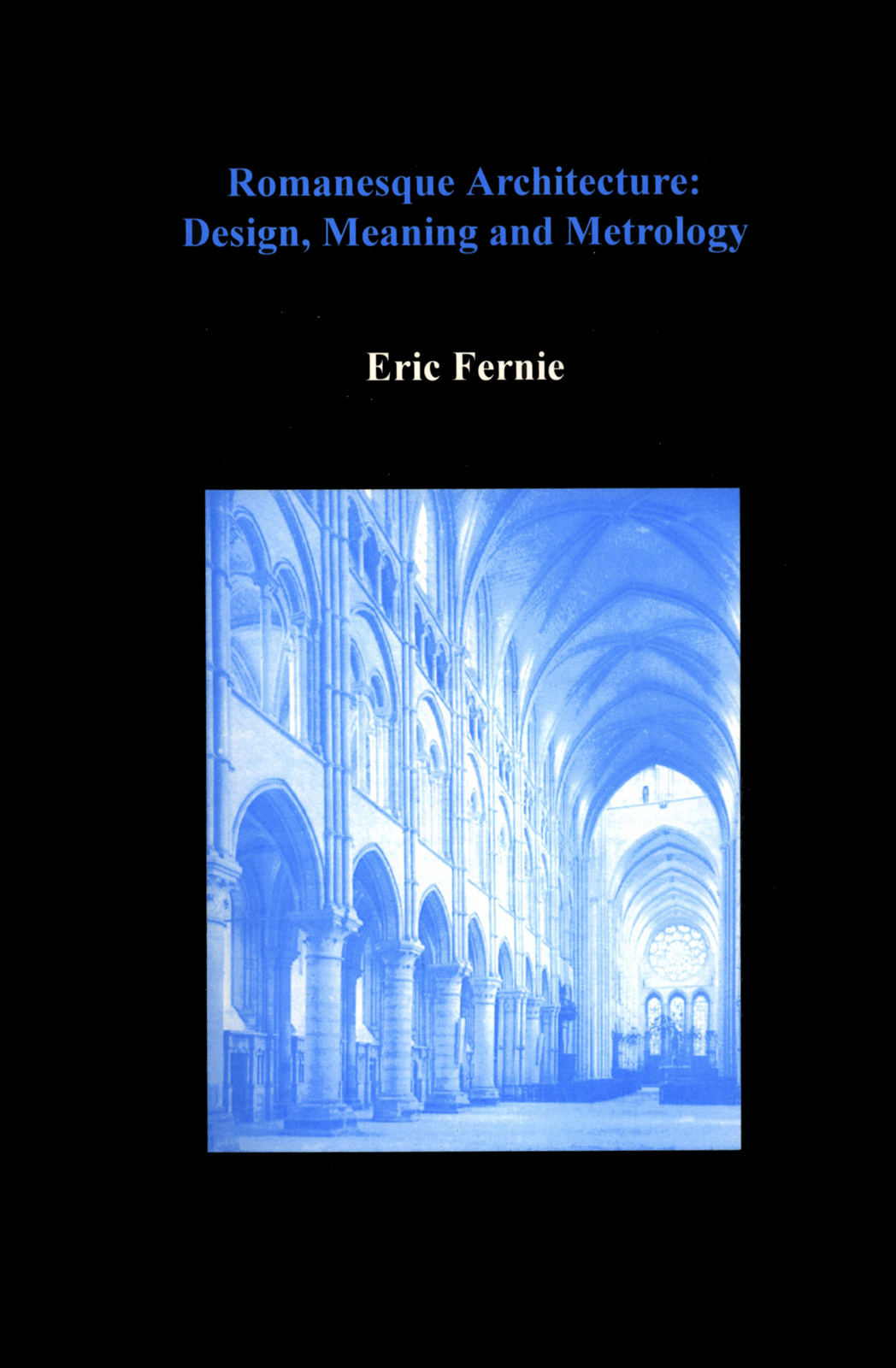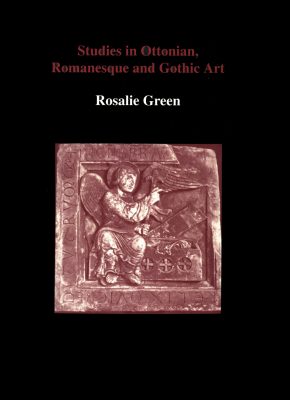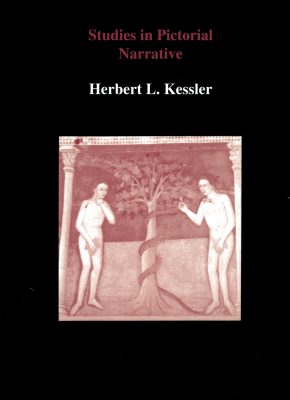Book Description
Professor Fernie’s research has done much to clarify the development of architecture in England and France from the Anglo-Saxon and Carolingian periods, through the Romanesque to the development of Gothic. Of particular interest has been his studies of architectural proportions and systems of length during this period.
This volume make available thirty studies published over the last twenty years on buildings as varied as the pre-Conquest Abbey at Westminster and the church of St Magnus at Egilsay. There are two studies on sculpture, and a number of studies on the St. Gall plan and architectural proportions in English churches. The author has contributed additional notes and an index.
Contents
- Introduction
- The History of Medieval Architecture from Carolingian to Romanesque
- Contrasts in the Methodology and Interpretation of Medieval Ecclesiastical Architecture
- Archaeology and Iconography: Recent Developments in the Study of English Medieval Architecture
- The Effect of the Conquest on Norman Architectural Patronage
- Early Church Architecture in Scotland
- Monographic Gothic
- Design Principles of Early Medieval Architecture as exemplified at Durham Cathedral
- The Church of St. Magnus, Egilsay
- The Responds and Dating of St. Botolph’s, Hadstock
- Alexander’s Frieze at Lincoln Minster
- Notes on the Sculpture of Modena Cathedral
- A Note on the Historiography of Tewkesbury Abbey
- The Romanesque Church of Waltham Abbey
- Enclosed Apses and Edward’s Church at Westminister
- Reconstructing Edward’s Abbey at Westminster
- The Use of Varied Nave Supports in Romanesque and Early Gothic Churches
- The Romanesque Piers of Norwich Cathedral
- The Spiral Piers of Durham Cathedral
- St. Anselm’s Crypt
- La fonction liturgique des piliers cantonnés dans la nef de la cathédrale de Laon
- The Proportions of the St Gall Plan
- The Plan of St Gall
- Observations on the Norman Plan of Ely Cathedral;The Grid System and the Design of the Norman Cathedral at Winchester
- Historical Metrology and Architectural History
- A Beginner’s Guide to the Study of Architectural Proportions and Systems of Length
- The Greek Metrological Relief in Oxford
- Anglo-Saxon Lengths: the ‘Northern’ System the Perch and the Foot
- Anglo-Saxon Lengths and the Evidence of the Buildings
- Pegolotti’s Cloth Lengths
- Additional Notes
- Index





Reviews
There are no reviews yet.